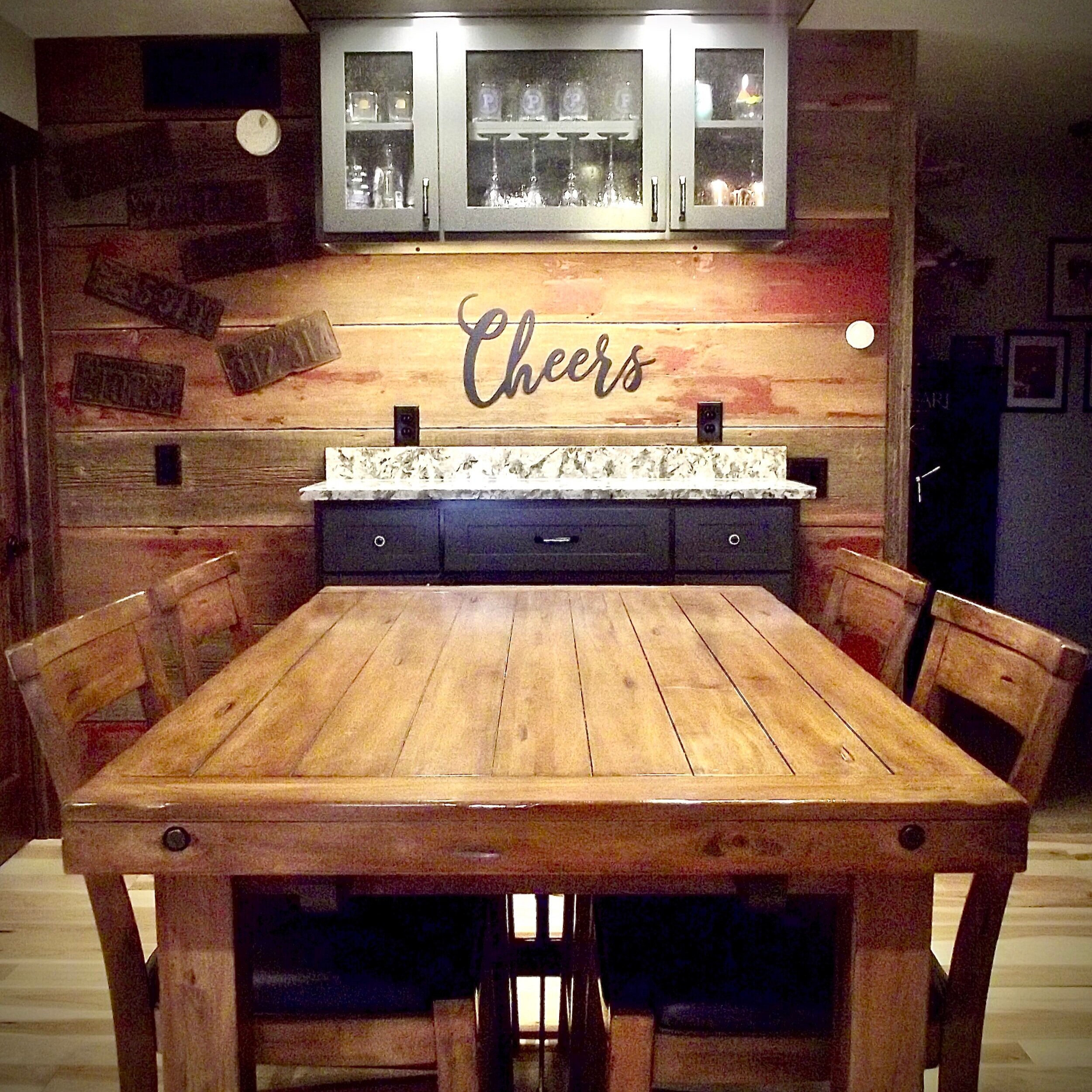Farm Fabulous
This couple wanted a kitchen that was both practical and glam. At first, my vision for the new space surprised the home owners; seeing a space differently can be perplexing! But the positive responses from friends and excited opinions of family drove this fearless couple forward. New windows, an additional wall, new wood floors, cabinets, counter tops, appliances, a wine bar, and a communication center were added to the original floor plan. Once the cabinet insert selections were complete and the orders for appliances, fixtures, faucets, paint colors, and counter selection were made, the renovation began. Each weekend was a flurry of activity as the new kitchen was created!
STAYCATION SPA
During our first meeting this client asked, "Is asking for a spa atmosphere too much?" Absolutely not! I set to work creating a calm and quiet destination where all things elegant would surround them. White fixtures and chrome faucets blot out busy daily life while easy to clean materials on the floor and shower walls keep the space tidy. The renovated space has left this couple wondering how they ever lived without it!
AT THE LAKE
Initial guidance from this couple was very straight forward. "When we’re here, we don’t want to live the way we do all week." A design concept including snuggly blankets with plenty of space to read and play cards came to mind. However, when silver and china were unboxed, I realized this is not a second hand sofa sort of couple. A tiny bit rugged with oodles of polish, sort of a toned-down classic, or as we refer to it: Ralph Lauren-Up north. Handmade quilts, signed art, some old but very well made furniture, internet, and cable will meet you when you arrive after a long work week.
GIVE ME SOME SPACE
A room to enjoy their family that is adult in nature yet spilled milk and Legos® are welcome. OK, I can do that! And so we began! The foundation for this design incorporated many beautiful existing items including gorgeous art and slip-covered furniture. Carefully selected patterns for a sofa and flooring were then blended to form this splendid space.
ENDEARING MEETS PRACTICAL
This couple refers to themselves as caretakers of a prize lake property that has been loved by three generations. Pairing their current leisure lifestyle, where weathered riding boots and well loved walking shoes line the hallway, with the previous formal look of bold Persian area rugs and Tiffany lamps is where we began. To achieve a warm, well lit space, I began with a soft and neutral paint palette. To calm an overwhelming wall of glass and an unbendable wall of pine, I chose fabric panel drapes (Don’t worry, the panels were installed to preserve the view of the water). The furniture was arranged to accommodate spaces for card games, meals, reading, napping and movie watching. Upon arrival, each generation find a familiar and fun space.
PAY IT FORWARD
Protecting and enhancing architectural elements with appropriate finishes was the starting point when updating my beautiful home built in the 1860s. Good old fashioned deep cleaning along with electrical enhancements were needed in nearly every room however, the living room saw the greatest change. Because the formal living room is the largest space on the first level it is casually decorated. A working fireplace and the availability of the morning sun invigorated a family room to become the dining room. The kitchen was brought up to code and small-restaurant appliances were installed.
A DREAM come true
Imagine your dream home being built on a dream property that was purchased several years back. To stay current with every tiny detail of a home under construction requires an enormous amount of time which the client, being out of town, didn’t have. Five Twelve is proud to have been the on-site project manager for this property.
Welcome home
Despite purchasing furniture and unpacking personal mementoes, this client’s new space didn’t provide them with the sense of home or coziness they longed for. Added millwork, custom drapery and some favorite accessories were selected to provide that nostalgic, lived in feel. Calming wall colors, natural materials, and classic patterns perfect the now gratifying and restful haven.
Not so SUBURBAN
No matter where you choose to live, your interior can reflect whatever suits you. In this home, Europe arrives in the suburbs through a rich color palette, beautiful paintings, and classic pieces.
Delightful Accommodations
This couple put unused space and all but forgotten furniture to use by adding low maintenance carpet tile, neutral wall paint, and bright textiles. The result is a cheerful, private suite of rooms where extended-stay guests can unpack, relax or prepare for their next adventure in Wisconsin.









